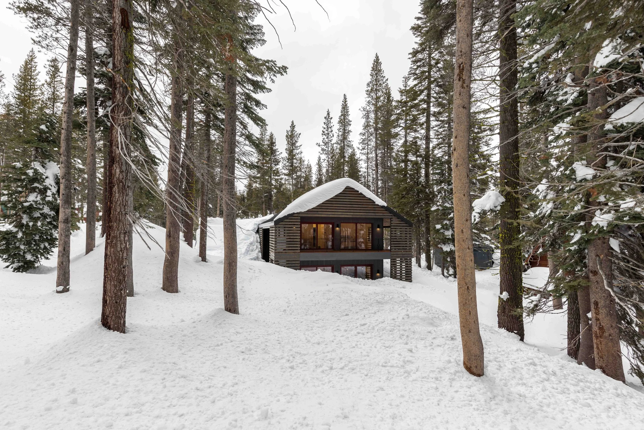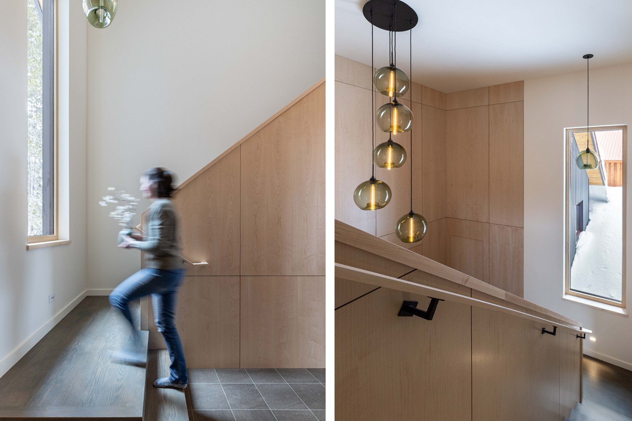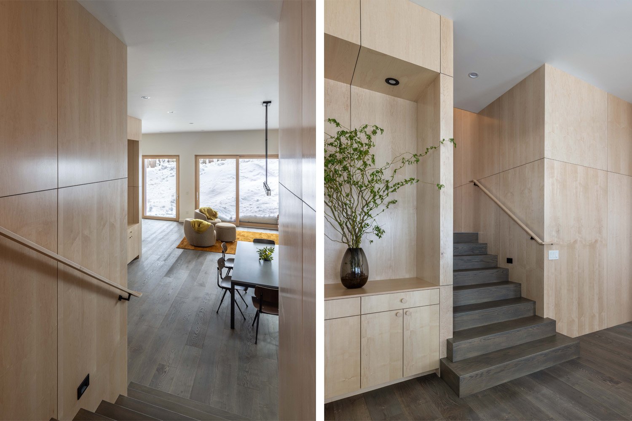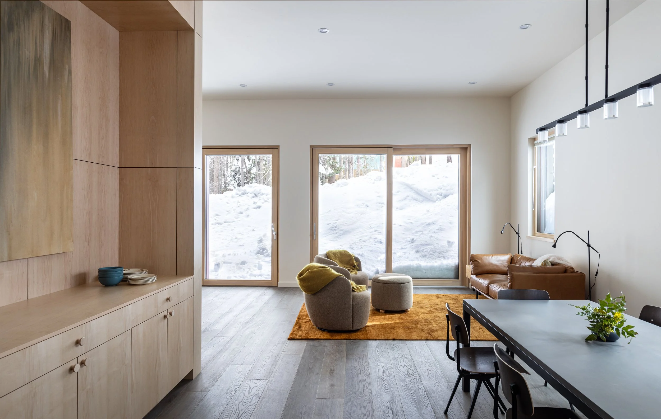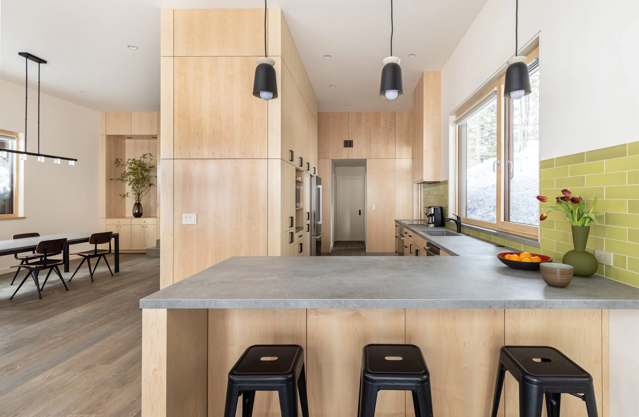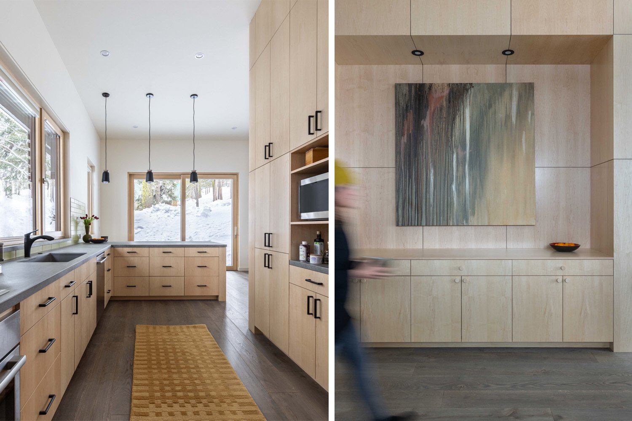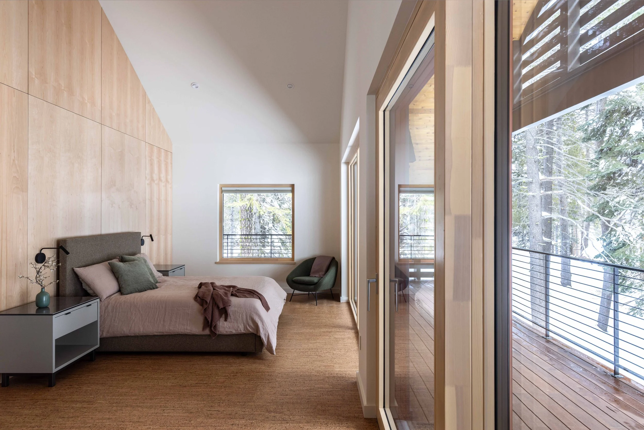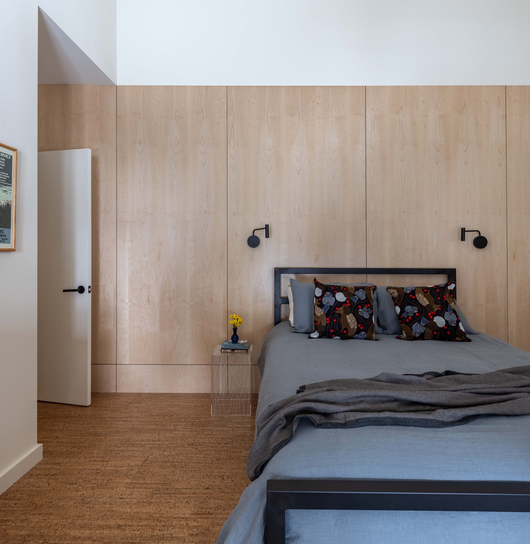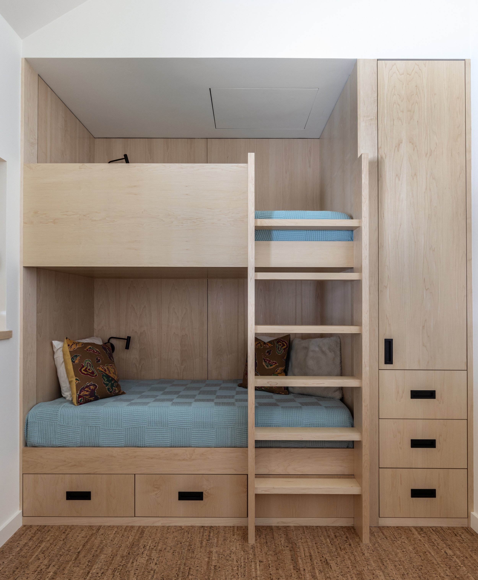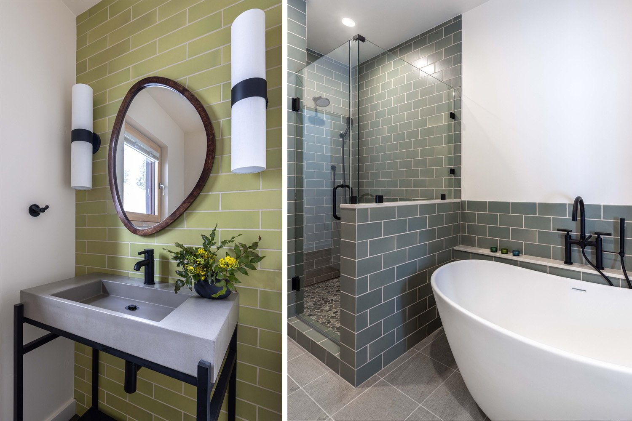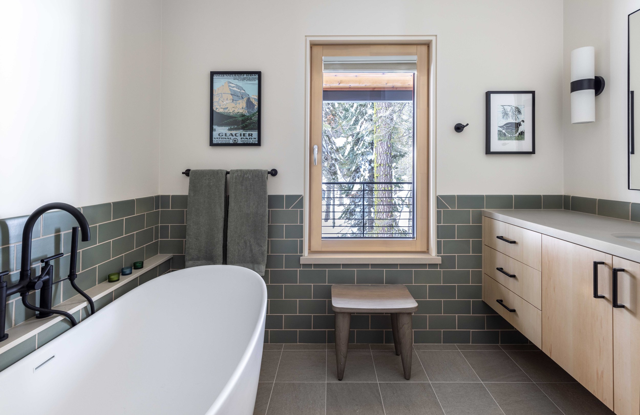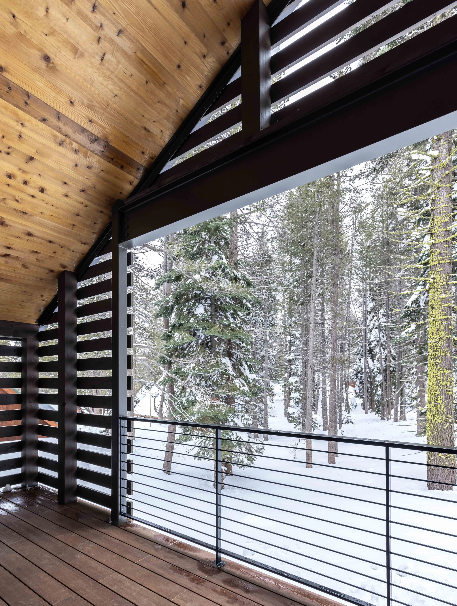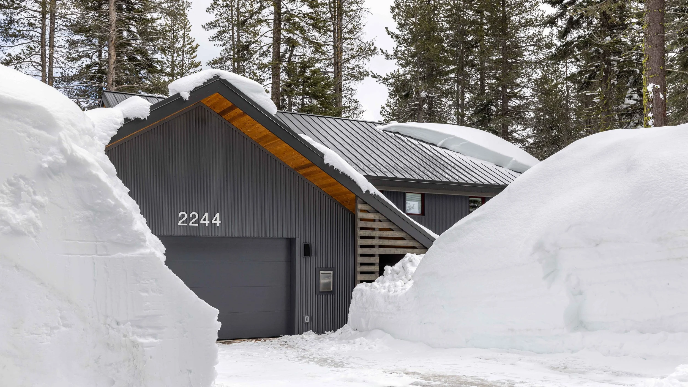SERENE LAKES CHALET | High Performance, Super Energy Efficient
The Serene Lakes Chalet is designed and built for a couple who after 20 years in a small, drafty, cabin, desired more comfort and ease of use in the winter months. Located at 7000 ft, in Soda Springs, CA, where snowfall is some of the country’s highest, the design response is driven by the extreme winter conditions as well as the client’s desire to have a year-round home with the main living on the ground floor. Taking cues from the alpine chalet building type, the house has a simple gabled roof with deep 6’ and 8’ eaves and covered porch/balcony spaces that protect the house from snow piling against the walls – allowing for natural day lighting even when the snow reaches the second-floor level. The structural skeleton that supports the covered entrance walkway and balcony/porch is clad in slats that further protect the outdoor spaces from snow, while in the summer allowing light in. The building’s orientation is turned to the south with large lift slide doors that open to the south-facing porch and balcony, maximizing solar exposure in the winter.
The overall approach in this mountain environment is informed by Passive House principals and the design maximizes the buildings overall performance so that there are is minimal heat loss. The form is a compact two story rectangle. Airtight construction, thermal bridging free details, super insulated walls, roof, and floor, and triple pane European windows are used to create high-performance envelope that makes the home super energy efficient. The house is framed with 2x6 walls and has 3 ½” of exterior Rockwool insulation, has an R-70 unvented roof assembly and an insulated slab on grade. A condensing boiler supplies the domestic hot water and radiant heating. An HRV is installed for balance ventilation. The location makes it nearly impossible to install photovoltaic panels, so propane was installed for the radiant heating system. However, all the other mechanical systems and appliances are high efficiency electric units.
Clad in corrugated metal siding—the building has a robust cladding that is low maintenance and fire resistance. The interior has extensive plywood paneling as a modern take on the woody warm feel of a cabin. Regionally made tile from is used throughout the project. Cork and wide plank oak flooring is soft and warm under foot.
TYPE: New Construction- Single Family Home: High Performance, Super Energy Efficient
SIZE: 2440 SF Residence + Garage
LOCATION: Serene Lakes, CA
DATE: 2024
ARCHITECT | DESIGNER: Atmosphere Design Build
CONTRACTOR: Atmosphere Design Build
Atmosphere Design Build’s team included Principal Designer: Mela Breen, Project Architect: Erin Humphrey, General Contractor: Dave Good with our crew of carpenters led on site by Ian Boydston.

