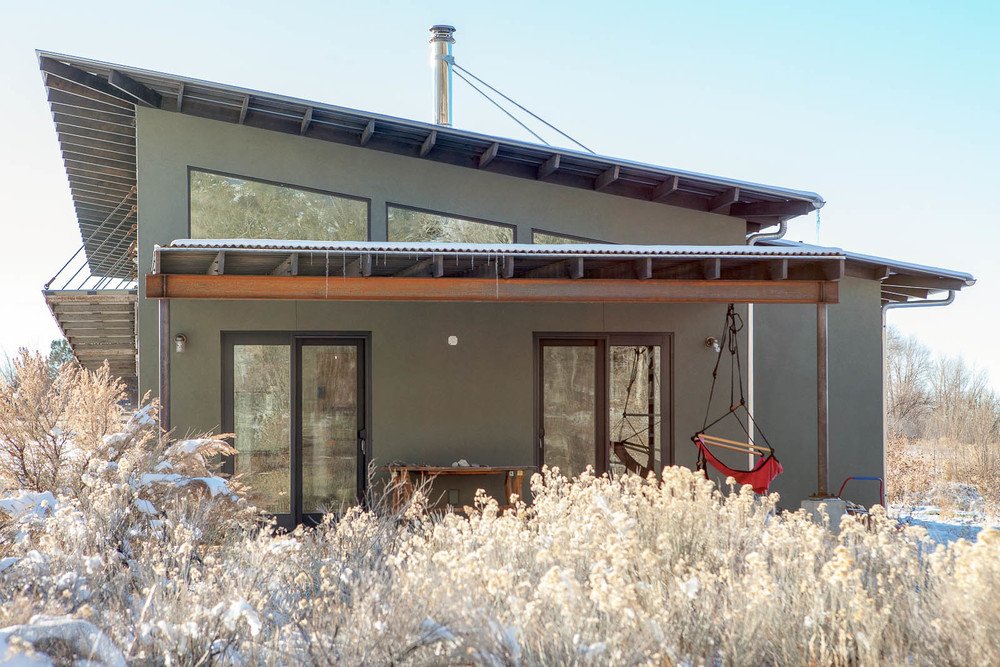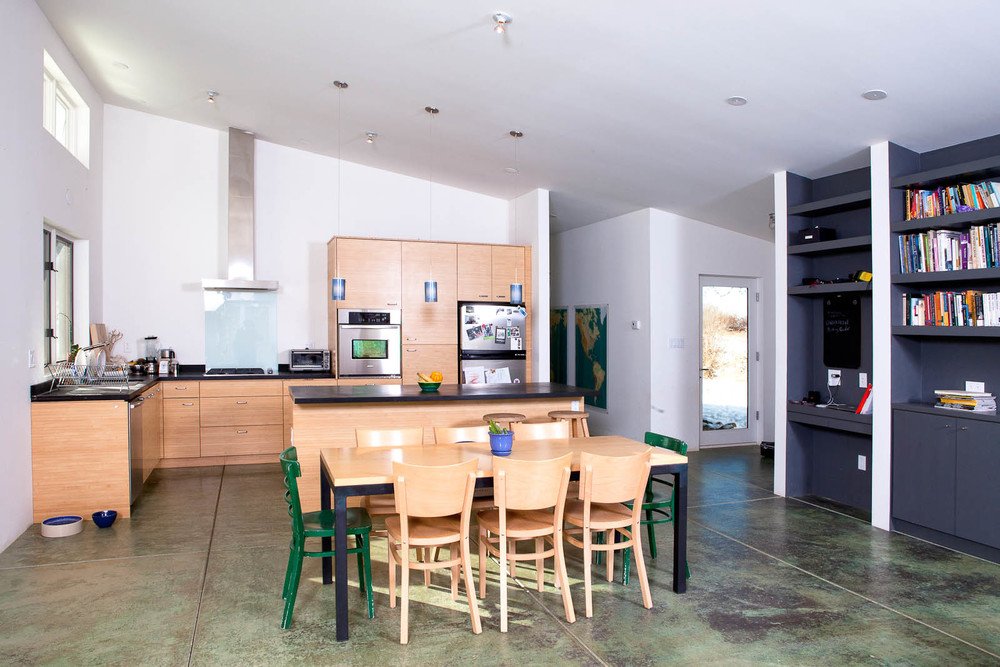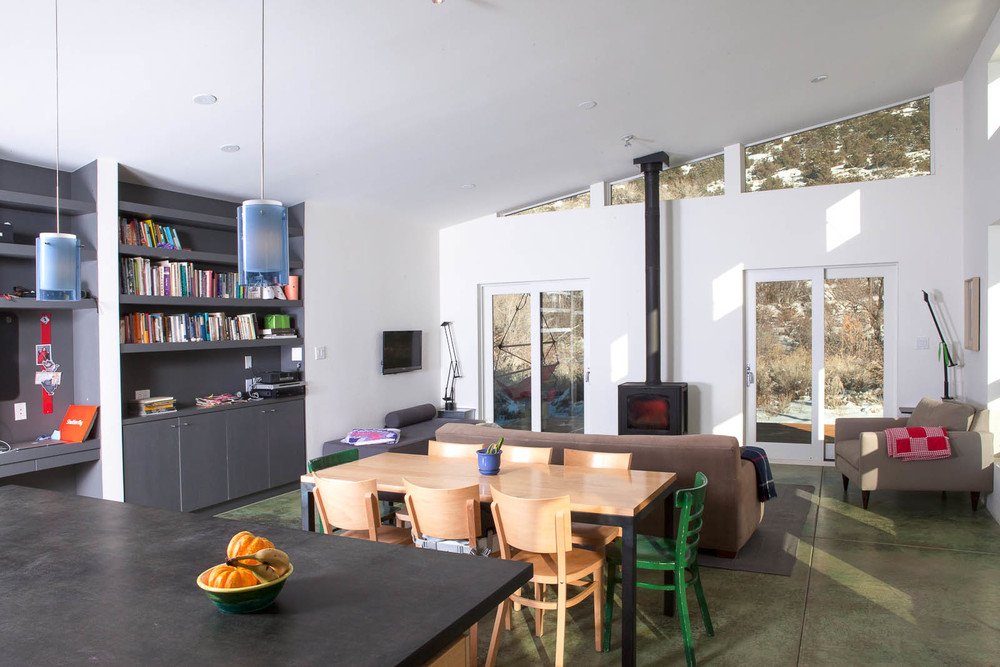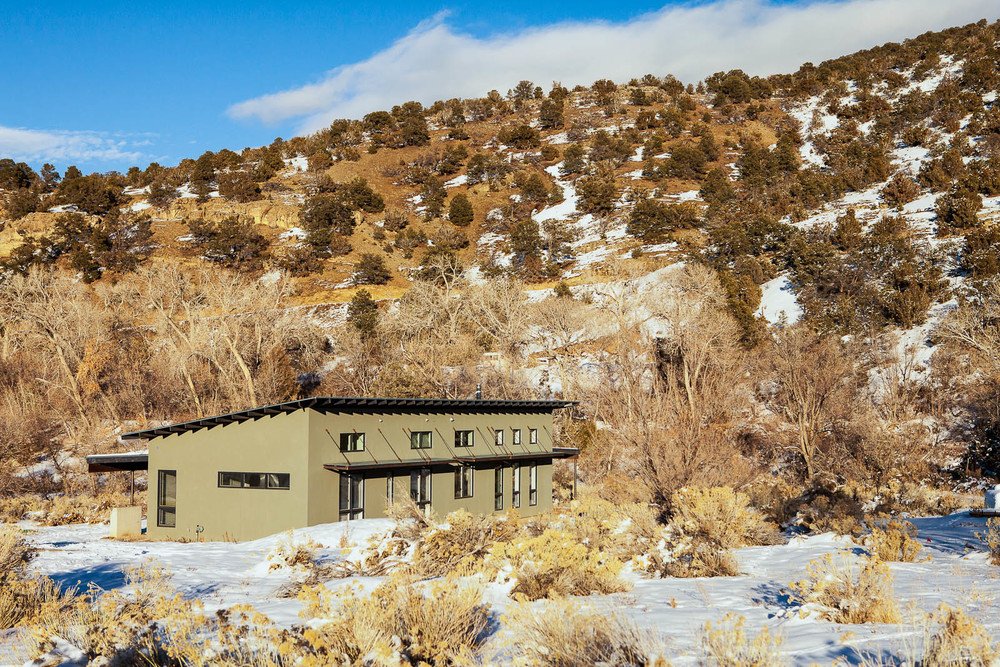TAOS HOUSE | Zero Net Energy, High Performance
Nestled in a semi-rural neighborhood, at the base of low rolling juniper hills that stretch into the sage brush flat lands of Taos, the home seeks to make a modest statement. The brief for the project was: keep it simple. The clients, a solar electrician and an environmental lawyer, wanted a home that was energy efficient, easy to maintain, and that fit into the landscape in an unadorned manner - they wanted a design that sought economy of space and resources. They also had the future in mind, both from an environmental and design standpoint, and wanted a home that had the flexibility to adapt to the needs of their young and growing family. The design for the modest house also allows for a future addition to be easily integrated.
The house employs passive heating and cooling strategies, has a super insulated building envelope built using advanced framing techniques, and with a 6 kw photovoltaic system the house is net-zero in energy usage. A rain water catchment and gray water system were designed for water conservation in the Taos plateau mountain desert climate. Finishes were chosen for low maintenance and durability: stained concrete floors, bamboo cabinets, and “RecycleTop” countertops are a few of the interior finishes.
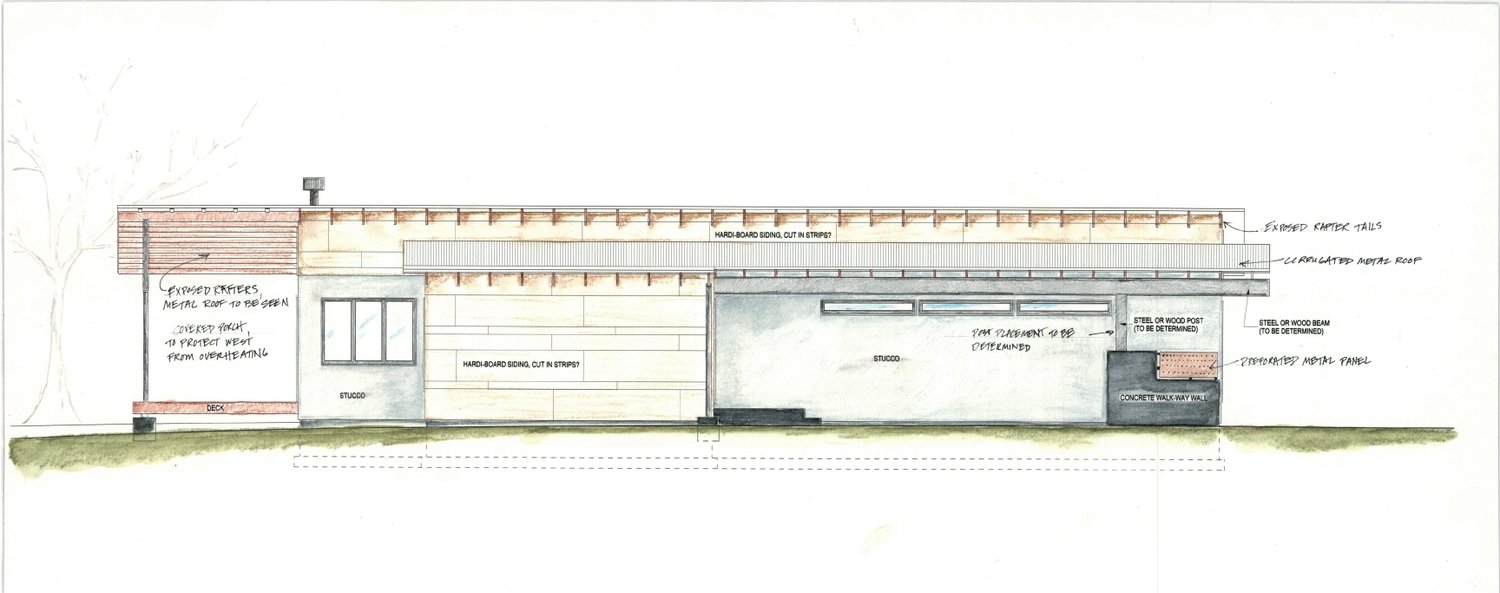
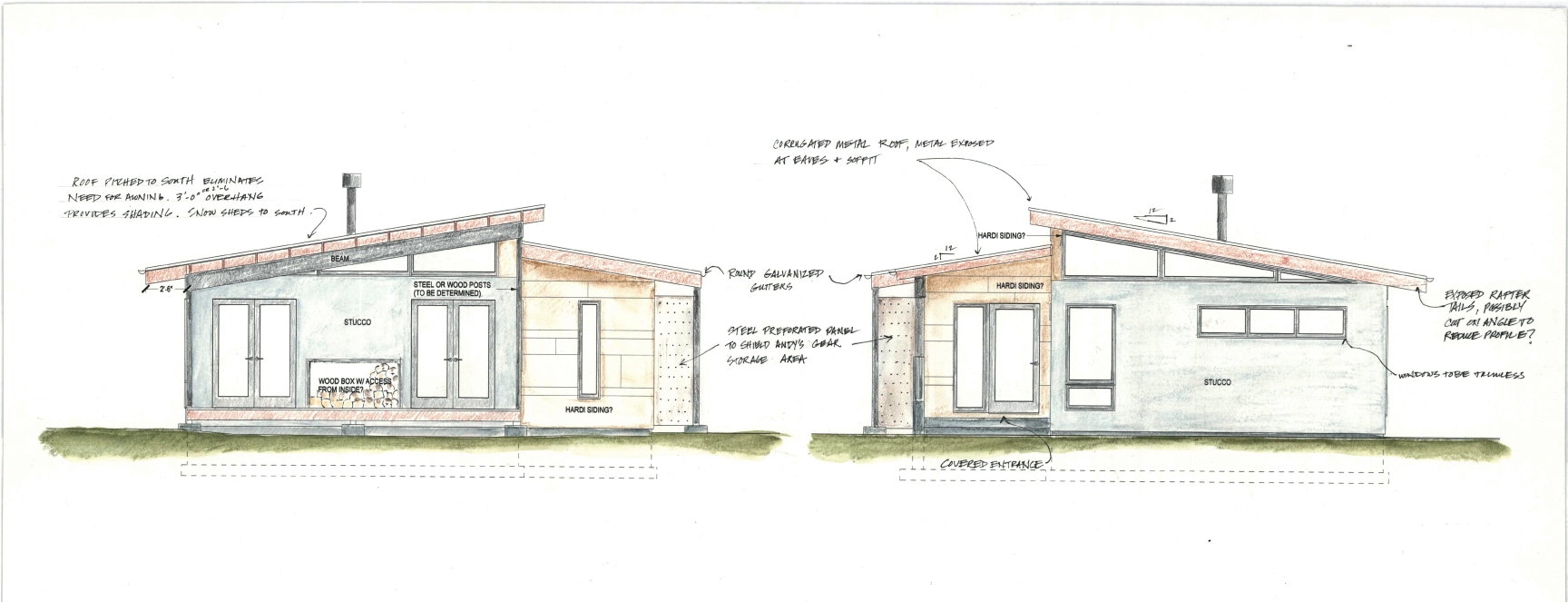
“Atmosphere (Design Build) helped us think through our needs, priorities, and budget and arrived at a great design suited to our lifestyle and aesthetic. We absolutely LOVE our house! In addition to being a great design for the way we live, they created a design that is energy efficient so that our house is always very pleasant with minimal need for heating or cooling.”
TYPE: New Single-Family Home. High Performance, Zero Net Energy.
SIZE: 1300 sf
LOCATION: Taos, New Mexico
DATE: 2011
DESIGNER: Atmosphere Design Build
CONTRACTOR: Group 3 Development
Photo credit: Brennan Studio

