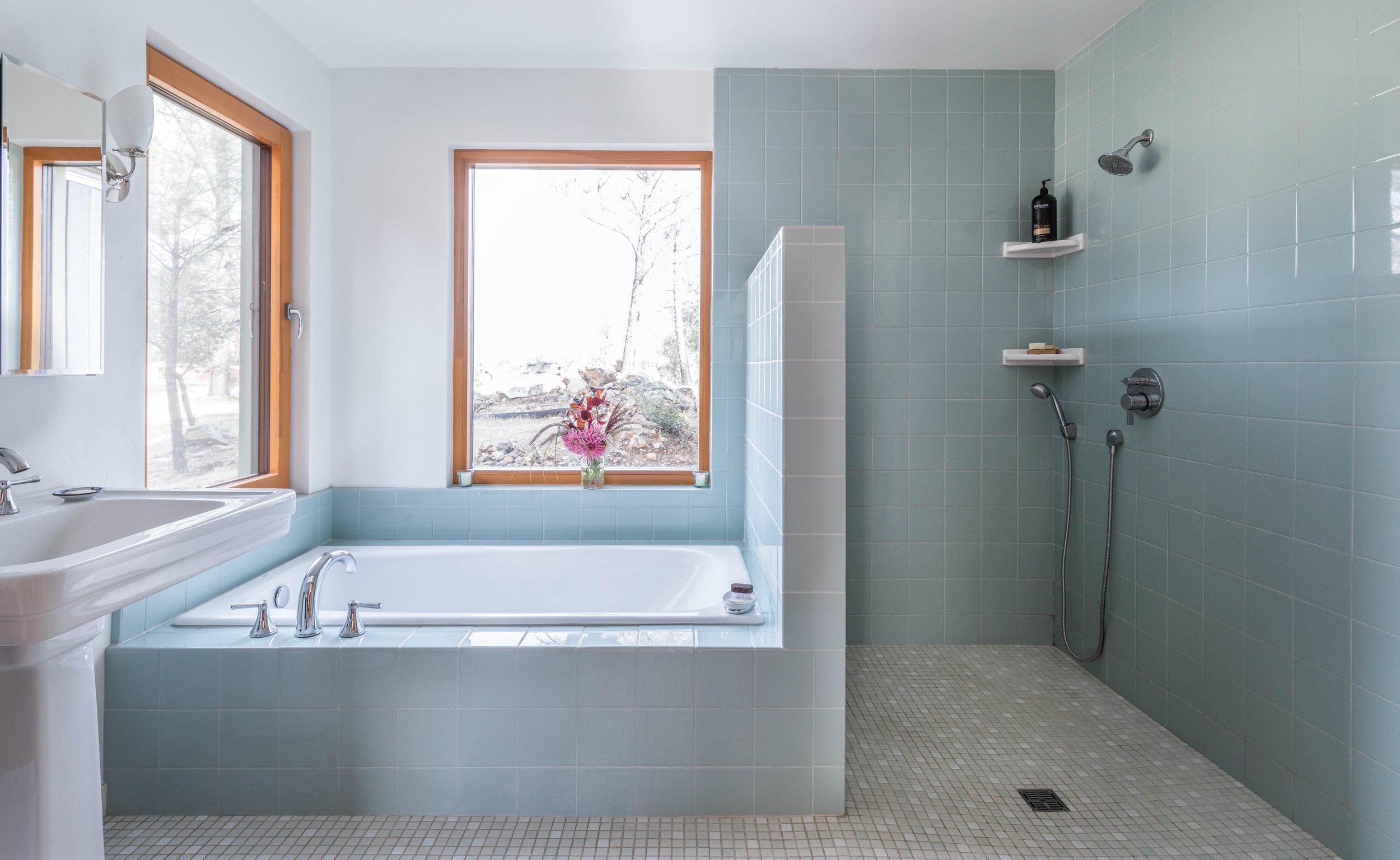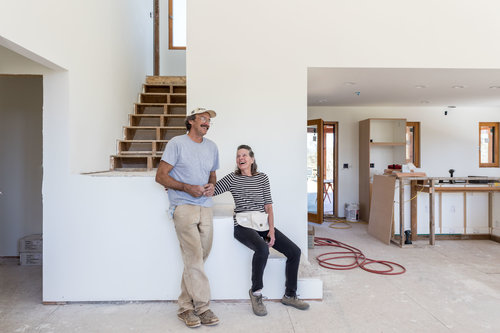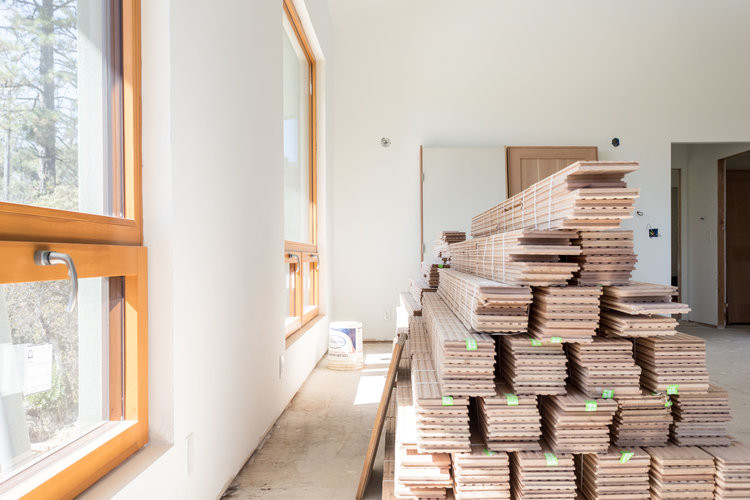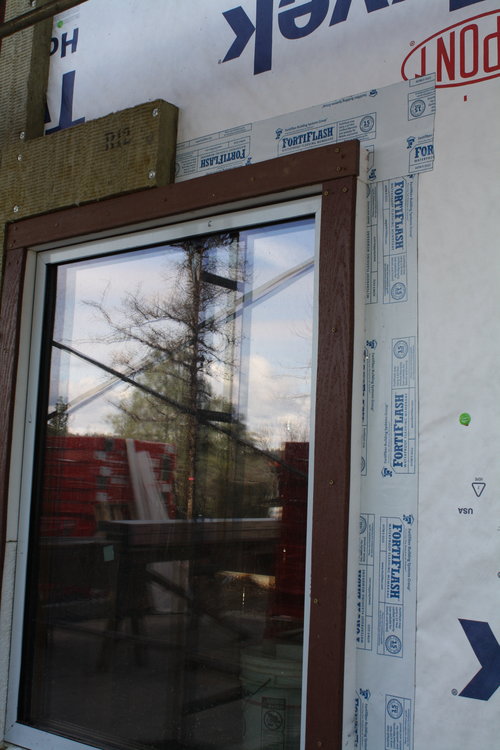WOOLMAN PASSIVE HOUSE | Certified Passive House, Zero Net Energy Home
The Woolman Passive House sits on a parcel of land neighboring a long standing Northern California Quaker education and retreat center. The owner’s, Doug and Dorothy, who are Quakers and recently retired from nearly two decades with the Center, embarked on the project of building their “dream home” with the intent of embodying their values of peace, justice and sustainability in a home that could serve as a model of sustainable living and community commitment. The owner’s discovered the Passive House Standard, the world’s leading standard in energy efficient construction and were drawn to the ethics of efficiency, utility, comfort, and health that a home designed to meet the Passive House Standard could offer. The Woolman Passive House is also an expression of a commitment to the idea of simplicity in form and finish – something rooted in the Quaker notion of “plainness”, were un-adornment and sincerity have a long history and where the notion of “simplicity” has taken on a meaning of “stewardship,” “right sharing,” and “walking gently over the earth.”
As a son of the Midwest, a basement was a deeply rooted desire for Doug – and the location of the house and floor plan are driven by the desire to have a home anchored and tied to the earth. The house is three stories. The owner’s view the house as layers of community. The main level of the house is designed to allow for aging in place, with a large open living room and a deep sheltering covered porch that can accommodate “meeting” for their community. The second floor is for guests- visiting children, grandchildren, Quakers passing through, and provides a cozy perch to view the distant river canyon and local rolling hills. The basement anchors the house and is for creative endeavors and helping hands (should there be a need for someone to ever share the space with the owners as they age).
The Woolman Passive House attains high efficiency with a super insulated, air-tight building envelope executed with thermal bridge free details, and triple-paned windows. A CO2 heat pump water heater delivers both domestic hot water and radiant heat. Balanced heat recovery ventilation provides high indoor air quality and uniform temperature distribution. Indoor climate control is provided by a single ductless mini-split. A roof mounted photovoltaic system is installed to offset the home’s energy usage (including the charging of an electric car in the garage) – and the house is a net-zero energy building. The rigorous commitment to simplicity and energy efficiency reduce the ecological footprint of the home over its lifetime and offer a proportional response to the climate crises.
The WPH is seeking certification through the US-based Passive House Institute US (PHIUS). Currently there are less than 20 projects in California, that are certified. The Woolman Passive House is expected to be certified as a PHIUS+ Source Zero project. PHIUS is partnered with the U.S. Department of Energy’s Zero Energy Ready Home (ZERH) program and Energy Star.
“Sometimes the house of the future is better built, lighter and larger than all the houses of the past, so that the image of the dream house is opposed to that of the childhood home. Late in life, with indomitable courage, we continue to say that we are going to do what we have not yet done.”
TYPE: New Single-Family Home: Certified Passive House through PHIUS+, Zero Net Energy (ZNE)
SIZE: 3040 SF
LOCATION: Nevada City Area, Northern California
DATE: 2017
DESIGNER: Atmosphere Design Build
CONTRACTOR: Atmosphere Design Build
STRUCTURAL ENGINEER: Mark Jokerst, SE
MECHANICAL: Balance Point Home Performance
"Atmosphere Design Build shepherded the creation of our Net Zero home with a remarkable blend of creativity and knowledge. In addition to her deep commitment to sustainability, Mela brought consummate artistry and down to earth practicality to every aspect of the design. Dave is a certified Passive House builder and brought a wealth of knowledge and a great spirit to all aspects of managing the construction of our house. The home that they produced not only achieves incredible energy efficiency, but provides us with a beautiful, healthy abode, that is remarkably easy to live in."
-Dorothy Henderson










