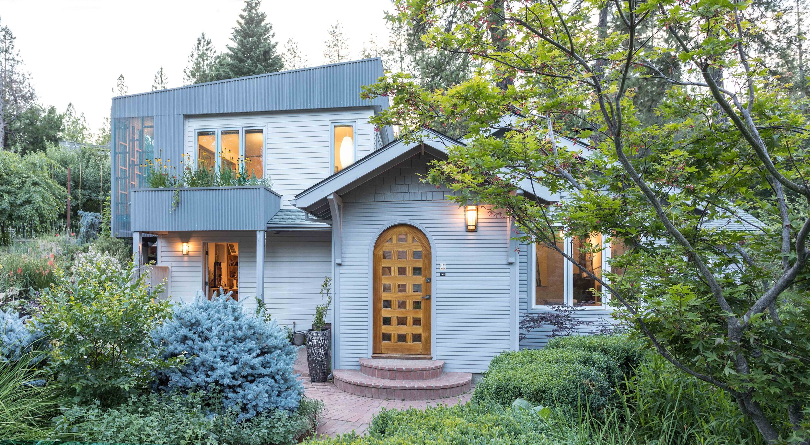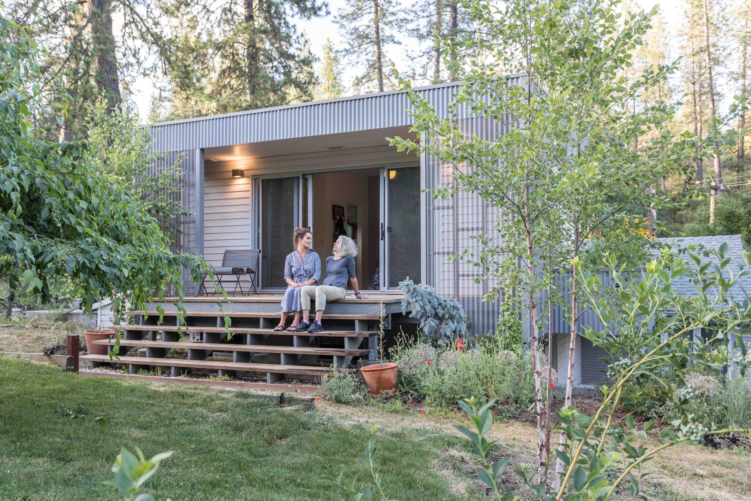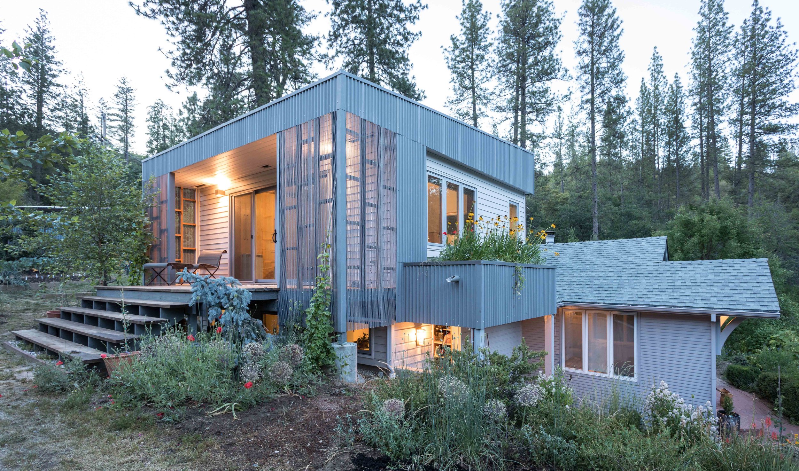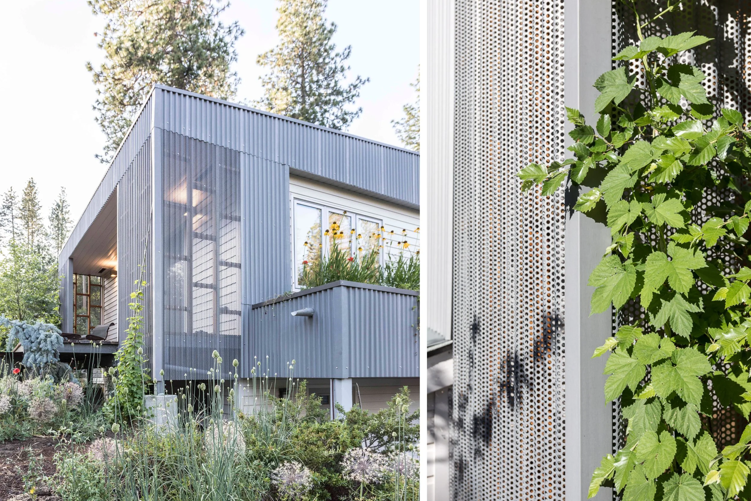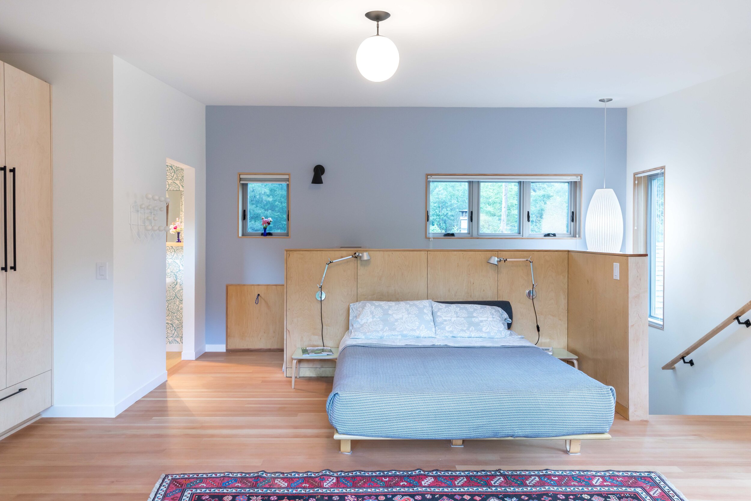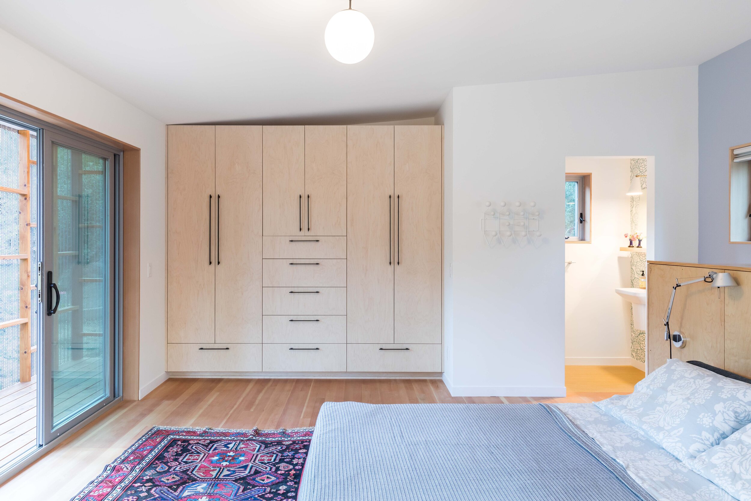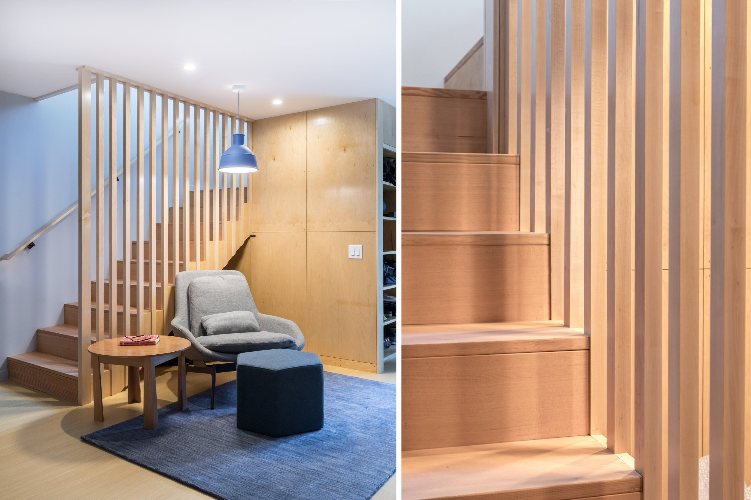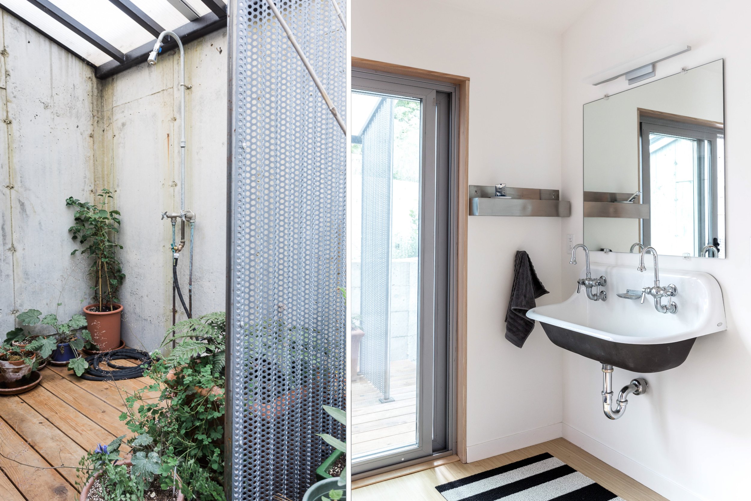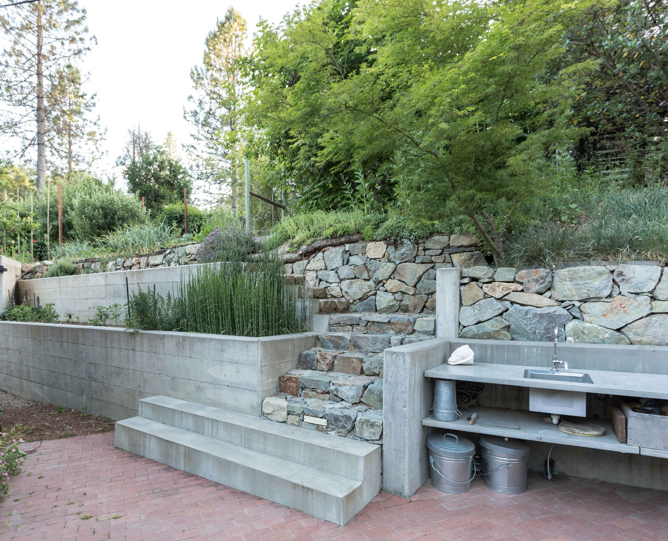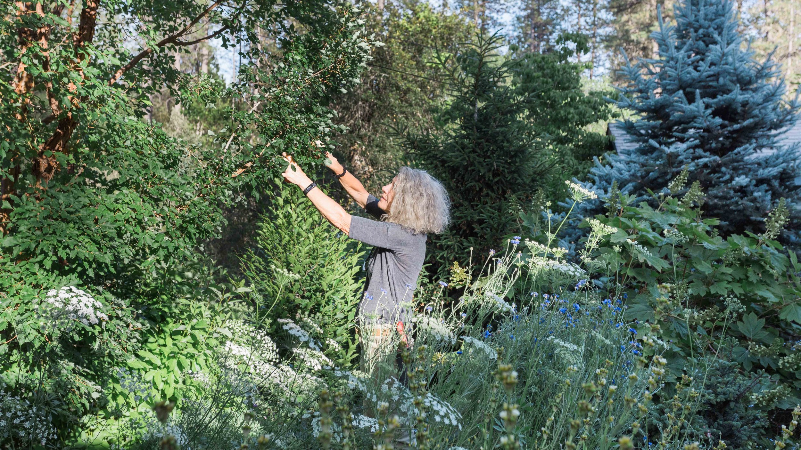IF ADDITION | Addition and Energy Retrofit
The IF Addition is a conjunction – a modern addition joined to a miner’s shack turned cottage. Designed and built for a naturalistic gardener, who wanted her home to better connect with the surrounding gardens in a way that coupled house and landscape. The original house was a petite single story cottage that had lovingly been remodeled in the late 80’s, but that was disconnected from the upper level of the property, was drafty and inefficient, with a failing retaining wall looming outside.
The small two story addition is designed as a modern intervention that reaches out into orchard and kitchen garden and added to the house a second bedroom and bathroom, along with a maker/workout space. An 8’ concrete retaining wall allows the second floor of the addition to be burrowed into the hillside and then transitions into an outdoor shower and landscape terraces. The second story bedroom has a west porch with doors that open out onto the upper garden and orchard. The covered porch is clad in perforated zinc panels to provide the appropriate shading from late afternoon sun and offers dappled light and a ladder for climbing hops. The first floor of the addition allows the main house to have multiple pathways from house to garden, through an added utility space that functions as a sewing room, Pilates studio, and gear storage – as well as includes an indoor/outdoor bathroom with an outdoor shower that is an oasis for plants and people alike.
An energy retrofit was undertaken on the original house, that included creating an unvented roof assembly to bring the attic into the conditioned space as well as retrofitting a conditioned crawlspace. A new ducted mini split provides heating and cooling for the whole house and is located in the conditioned attic. The living space in the addition is thermally isolated from the concrete retaining wall and includes triple pane fiberglass windows, air sealing, and a well-insulated assembly. A 3 kw roof mounted photovoltaic system was added to offset the home’s electrical usage and a grey water system was designed and installed by the owner.
“I began working on an old mining claim near Nevada City, California in 2000. It was a barren tailing site with large pine trees and rocky, granitic soil. This garden has been my learning lab for the last 20+ years. What began as an English cottage garden has grown into a wilder (and more thoughtful) landscape.”
TYPE: Addition, Energy Retrofit
SIZE: Addition 533 SF | 1893 SF Completed House
LOCATION: Nevada City Area, Northern California
DATE: 2017
DESIGNER: Atmosphere Design Build
CONTRACTOR: Atmosphere Design Build
STRUCTURAL ENGINEER: Mark Jokerst, SE
MECHANICAL: Balance Point Home Performance
GARDENS: New Wave Green

